WAYS TO STUDY (BK8030) PRE-MASTER AUTUMN 2008
INTRODUCTION
This website contains the assignments as given for Ways to study.
Student.Michel Buijsen
Studentnumber.1519298
Internet-site.http://home.deds.nl/~m.buysen/
Course code.BK8030
Month/Year.November 2008
Last update: 29 Januari 2009 (improvement of all assignments)
ASSIGNMENTS
ACTUAL AND PREVIOUS OWN STUDY AND DESIGN WORK
The images below display previous completed works from the HBO (Hogeschool Zeeland) and the finished pre-master project (TU Delft).
Please rollover the images to display images and click to enlarge.
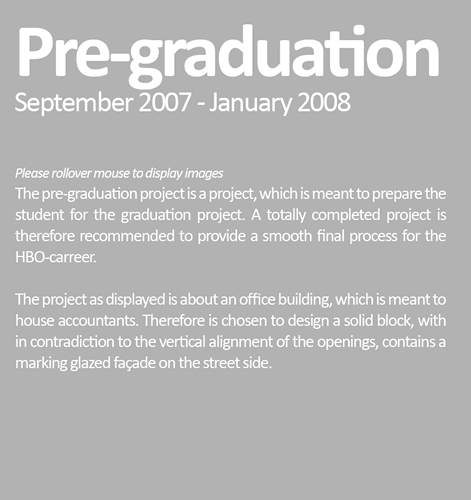
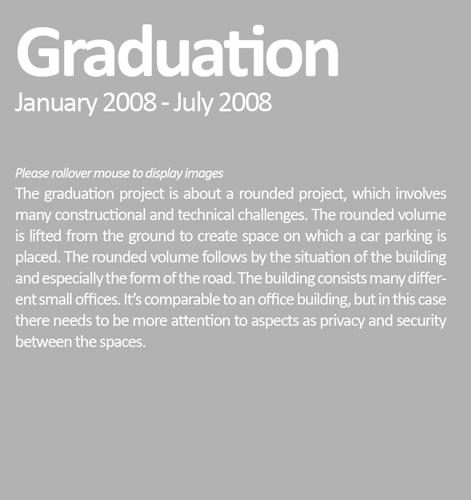
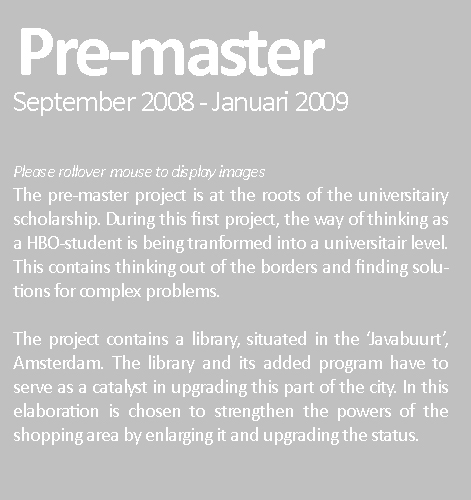
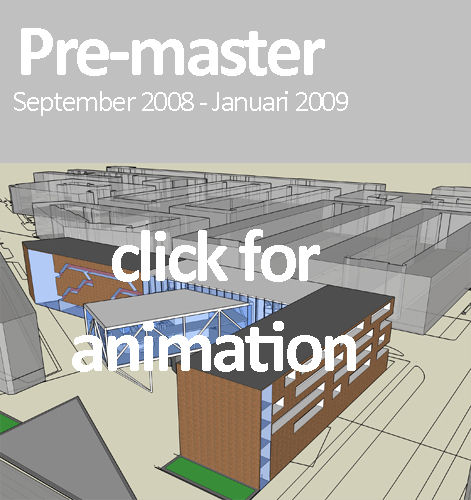
ORGANOGRAM OF THE DESIGN PROCESS
The organization chart displayed as image 1, displays the design process with the different steps which have to be taken to get to the design in which installations, construction etc. are involved. The organization chart shows a division in 3 elements, the client, the designer and it's support.
In first place, the client comes up with an issue in which the designer has to come up with a solution. This issue can restrain for example a large-scale town planning or a specific interior requirement. This is the base of the first stage for the designer, who interprets it to its own elaboration. After this stage a parallel interaction arises, in which the designer improves the design.
When the design passes stage 2, stage 3 contains the development of the design into makeable drawings, including testing the design to the legislation, engineering aspects such as installations and construction etc. After this stage the definitive design is made.
After the definitive design the design process is largely finished. The out coming result is a compilation of aspects within the borders of urban development, architecture and building technology.

Image 1. organogram
BIBLIOGRAPHY
ICONOGRAPHY
T.M. de Jong, D.J.M. van der Voordt (2005) Ways to study and research - Urban, architectural and technical design (Amsterdam) DUP Science
Keywords - Ways Study Design Research Example Methodology
Barbieri, S.U. en Duin, L (2008) Honderd Jaar Nederlandse Architectuur (Nijmegen) SUN
Keywords - Dutch_architecture 1900-2000 Traditionalism Expressionism Functionalism Rationalism Postmodernism Plan_documentation
Curtis, W. (2007) Modern Architecture Since 1900 (Londen)
Keywords - Modern_architecture 1900 formative_strands crystallization transformation dissemination continuing change
Hearn, F. (2003) Ideas That Shaped Buildings (Cambridge,London) MIT Press
Keywords - Architectural_theories Conventions PrinciplesConvolutions
Heynen, Hilde, e.a. (2004) Dat is architectuur (Rotterdam) Uitgeverij 010
Keywords - Architects theorie fragment
Leupen, B., Grafe, C., Körnig, N., Lampe, M. and Zeeuw (2007) ‘Ontwerp en analyse’ (Rotterdam) Uitgeverij 010
Keywords - Design Typology Arrangement Composition Use Construction Context Drawing_techniques
Kleijer E. (2004) Instrumenten van de architectuur – de compositie van gebouwen (Amsterdam) SUN
Keywords - Architectural_instruments analysed_buildings
Melet E. (2002) Het architectonische detail - Nederlandse architecten verbeelden hun concepten (Rotterdam) NAi Uitgevers
Keywords - Architectural_detail Dutch_architects Wiel_Arets Benthem_Crouwel CEPEZED Erick_van_Egeraat Herman_Hertzberger Mecanoo MVRDV OMA Hans_Ruijssenaars UN_Studio Rudy_Uytenhaak Koen_van_Velsen
www.fotocommunity.de
keywords - photo's professional community free
www.doelbeelden.nl
keywords - free reference_images surroundings materials pavement bridges buildings green colors streetfurniture stairs lighting
Image Archive Architectural Interventions (IAAI)
Keywords - Image_Archive_Architectural_Interventions IAAI community sharing_photos publicating_photos
IMAGES REFERRING TO THE MAIN PROJECT
The first images is Aldo Rossi's ´South Friedrichstadt Block 10´ (1981-1988). The most marquant detail is the concrete column on the corner of the building, which forms a contrast to the usual masonry, which is used in an unusual geometric way. The building is placed within an old context, what is to be read from the use of material and style in which it performs. Though, you can see that there was a search for new expression.
The second fascinating image is about the Groningen Museum, built in a postmodern style. The building contains many chaotic volumes, which makes the building look different from many views. The volumes, which are floated placed in the 'basic' volume, appear very different for its expression by the varying colors and materials.
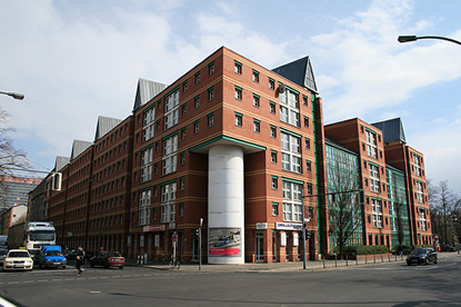 Source: http://farm4.static.flickr.com/3210/2443324698_39bbf217c1.jpg (27 november 2008)
Source: http://farm4.static.flickr.com/3210/2443324698_39bbf217c1.jpg (27 november 2008)
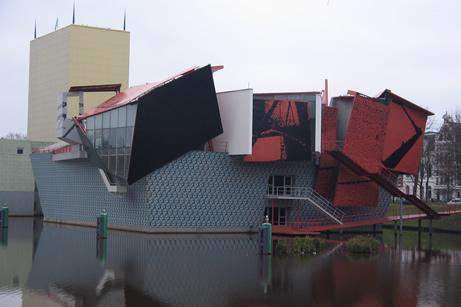 Source: www.basvanderhorst.nl/pro04-2.jpg (27 November 2008)
Source: www.basvanderhorst.nl/pro04-2.jpg (27 November 2008)
Keywords: Aldo_Rossi Friedrichstadt Block_10 Concrete_column Masonry contrast geometric old_context use_of_material new_expression expression
Keywords: Postmodern museum Groningen_Museum Aessandro_Mendini Coop_Himmelb(l)au Philippe_Starck Michele_de_Lucchi Postmodern Chaotic Volumes Colors Materials
Scientifical comparison
There are many ways to study the differences and similarities between images. The ways as described in the book 'ways to study'¹ involve technical study, design study and study by design. In these pictures various information comes forward, belonging to the different ways to study. A first sight of the images gives a differentiated impression, because of why the differences are first summed, and thereafter the similarities.
DIFFERENCES - The main difference takes its place in the kind of materials which are used. Though there was a search for bringing in new ideas, the left image is rather conservative. The right image gives a shocking impression, which is in examples of Calatrava divorced from its context. When you have a look at the surrounding buildings (slightly to be seen at the right behind the trees) this building is much more shocking and interrupting the usual environment.
SIMILARITIES - A detailed look on the images makes some similarities come forward. Here the search for new things, the expression is the main point. Both buildings come from other times in when different things were or were not accepted. This declares the way both buildings express in a very different way. Another important issue is the context in which the buildings are placed. Though the Groningen Museum (right) is placed very interrupting in a usual neighborhood, the water surrounding the building pulls it out of the context. The left image treats its context very carefully by placing the specific concrete column on a conspicuous corner at a active crossroad within the city.
CONCLUSION - The details that come forward from these pictures are the massive column in the first one and the various blocks as displayed on the picture on the right (both marquant details). There is, though, an extreme difference between the styles in which these details come forward. The first one comes out of a terrace which is more or less build in a classical way. The other picture is characterized by the way in which most influences of the context (surrounding buildings etc.) are ignored.
¹ Jong, T.M. de; Voordt, D.J.M. van der; eds. (2002) 'Ways to study and research - Urban, architectural and technical design' (Delft) DUP Schience
Types, models, concepts, programmes
Types
Types in architecture are shared characteristic which gives a connection between objects. Types are to be seen in many different scales. In this way you can compare A to B much more easy than A to 1. There are uncountable many different categories in which the subjects can be seen, in which a link creates a logical connection to create a unity. As seen in the comparison the first impression gives no kind of link between the images, but after a better look the categories can be divided as followed.
What kind of types useful for design your comparison could produce?
A type according to the 'Ways to study: 'Categorie of architectural designs with common characteristics, conveyed in a 'schema'.' (Jong & Voordt (2002), chapter 12)
Explicity - Both images show buildings which carry a lot of explicity in them. This is to be seen in the way the concrete column as well as the floating volumes take place in the design as extraordinary elements. They are very conspicuous and give both buildings a lot of power.
Added forms- Both buildings contain explicit elements. These elements would be less strong if the entire building is designed in that way. Herefor the column and the volumes are added to a basic volume, which create a connection to the rest of the build environment by performing in a rather usual and reliable way.
Openings - The way the openings are placed in the gable contain a certain similarity. Both structures are made out of very geometric designs, in which the openings are placed in a way Frank Lloyd Wright described it in its sixth point of guiding principles for domestic designs; To harmonize all necessary openings to 'outside' or to 'inside' with good human proportions and make them occur naturally - singly or as a series in the scheme of the whole buiding. Usually they appeared as 'light-screens' instead of walls, because all the 'architecture' of the house was chiefly the way these openings came in such walls as were grouped about the rooms as enclosing screens. [...] there were to be no holes cut in a box, because this was not in keeping with the ideal of 'plastic'.'² In the left image the huge glazed facades are placed within higher solid volumes. Above these volumes triangular 'rooftops' make the building as a whole les straight. In the Groningen Museum this is mainly to be seen in the volume on the corner, where a volume is cutt off, whereby the gable is replaced by a transparant skin.
The comparison which is made is based on the character of the entire building. The exterior plays a great role in this subject, whereas 2 very differential gables were displayed. Another type is the use of colour, which is very important in the second illustration, but of less importance for the first one where the brickwork is interrupted by a huge concrete column. In these volumes are similarities to be seen which are showed in a few total different ways. Outside of the three most important mentioned categories both buildings belong to uncountable many other categories.
² Curtis, W. (2007) Modern Architecture Since 1900 (Londen)
Chapter 7; the architectural system of Frank Lloyd Wright, page 120
Design Concepts
A concept reflects the main ideas of the architect about the way in which the interpretation of several aspects take place. These aspects refer mainly to for example the context, the programme and the main idea the architect wants to give to the design (for example a neutral design or very different in relation to the surrounding buildings?).
What kind of design concepts you could derive from the objects you published
Both objects want to express a certain feeling the architect(s) have for the particular situation. The expression is very different in scale. The project of Aldo Rossi seems to be integrated in the context, except looking from the busy crossing, where the concrete column takes a very important place. The Groningen Museum is differentiated from most of the modern buildings by the composition of the volumes in a whole.
In this example is to be seen that the type (explicity) has a certain link with the concept. Though this ought to be very strict, the examples prove that the elaboration can turn out very different. The book 'ways to study' descies this situation in the way 'form follows function' is very different in interpretation: 'We have been told for a long time that form follows function. Functionalists, in particular, held this view. But, if function directly generates the form, why, then, are there often manu different solutions for one assignment?'¹
An individual concept for the housing project of Aldo Rossi is reliability, distracted from the context. The exterior is displayed in a reliable way, so that the appartments are attractive to potential buyers. In contrast, the concept of the Groningen Museum is morely based on throwing the context away, or in Koolhaas' words 'Fuck the context'. In this way the concept of the Groningen Museum can be named with autonomy, as the housing project can be called dependent.
¹Jong, T.M. de; Voordt, D.J.M. van der; eds. (2002) 'Ways to study and research - Urban, architectural and technical design' (Delft) DUP Schience
Models
The definition of models can be compared with the type's explanation. The model can be seen as an extension of the information sought by looking at types. The exact difference is defined in the following words by the French architectural theorist and encyclopaedist Quatremère de Quincy: 'The word ' type' presents less the image of a thing to copy or imitate completely than the idea of an element which ought itself to serve as a rule for the model... The model [...] is an object that should be repeated as it is; the type, on the contrary, is an object after which each (artist) can conceive works of art that may have no resemblance.'¹ In my own words, the model connects a lot of different types, with possibly no coherence. This means the model stands for the design and is followed by the types as a sort of supporting actors. This doesn't mean that each design knows one model, but more models which display for example the contextual or cultural background. The main models which are to be seen from the images are below explained.
What kind of models you could make from the objects you published
The housing project, Aldo Rossi, is morely based on a concrete model. In this kind of model the matter takes first place. In this way, for example sunlight-studies, studies on the patterns of flow and other kinds of studies are allowed to have realistic experimenting. A studie on these factors can be seen from the way the building is designed. The building consists of solid blocks, which contain probably the different appartments. The glazed elements in between probably contain oher functions, such as common functions for the inhabitants. The flow is interpreted by the design by the huge column which attracts the attention of the passers of the building/crossing immediately. Further there is a mathematical model to be seen in the composition of the facade. This composition is made out of the solid blocks, containing geometrical shaped openings, and the transparant blocks in between.
The Groningen Museum is clearly based on a conceptual model. Here, there can be seen a mental construction, referring to the future. The postmodern style of the building reflects this point of departure by denying the modern characteristics such as impartial colors, shapes and composition. This model seems to refer directly to the herefor explained concept, in which the context is thrown away and expression (postmodenism) replace a neutral design (modernism).
¹Jong, T.M. de; Voordt, D.J.M. van der; eds. (2002) 'Ways to study and research - Urban, architecturalk and technical design' (Delft) DUP Schience
Programmes
The program consists the content of a building, which is depending on several criteria such as the type of assignment, the programme elements and after all the functions. This explaines why not every building containing an office looks alike. This approach comes close to the former treat of the 'form follows function' discussion by functionalists and 'antifunctionalists'. In most buildings, the programme is readable from the facade, by for example transparant (inviting) elements, solid elements or eye-catching elements (entrance for example). The published images are below analysed by these kind of aspects.
What kind of programmes you can read from the published images
The left image betrays the inner structure of the building as well as its containing functions by the solid and transparant elements.The repetition f the openings show a rhythmic structure with logically the same content behind them. This leads to housing, because the absence of commercially advertisement of a easy to be found entrance excluse another possible function as an office block.
The right image shows almost the contrary of the image on the left.. Absence of rhythm and the minimum of openings don't refer to functions where is meant to stay for a longer time (house, office etc..). In this case, the spatial elements (floating volumes) refer to different spaces, kept together by the base volume. This refers to a building containing a function with divided zones, such as exhibition spaces. That is then exactly what the museum building is about.
Essay
Key word list
Used keywords from key word list number 103